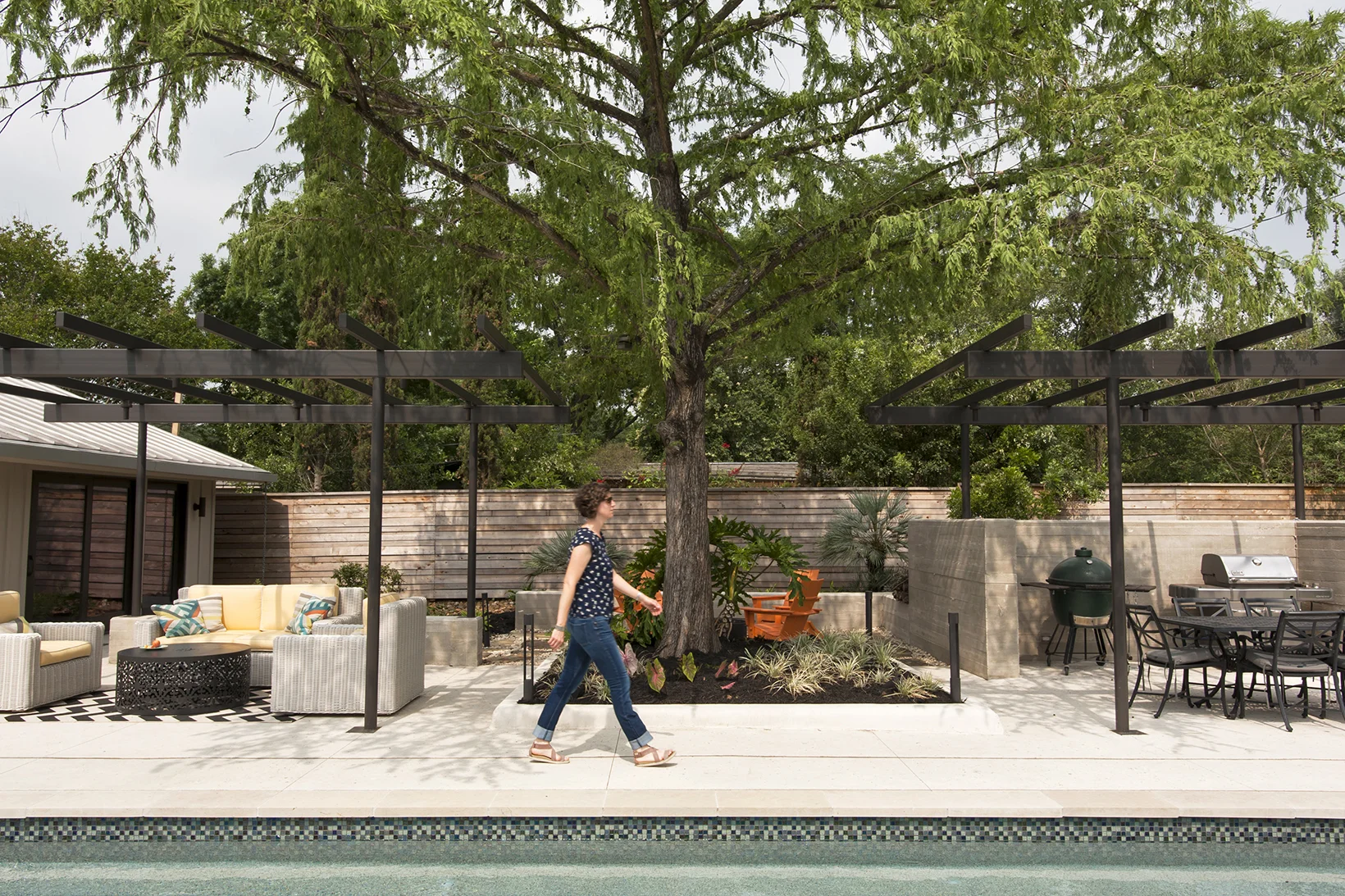
Nottingham Residence
This three bedroom, two bath home with detached guest house needed a little "boost" and some upgrades to finishes to accommodate its young, active and modern family. The solution for the long, linear site re-imagines the family room as the dynamic link between the main house and the landscape beyond. The addition to the main house includes an updated kitchen, a new family room with large sliding doors on axis with the pool, and a new master suite wing. Painted wood ceilings, bright built-in cabinets, and new skylights bounce daylight into the mostly-north facing addition. Custom window canopies, box gutters and rainwater catch-basins add just a touch of detail to the project's simple forms. The guest house, too, receives a makeover: it now doubles as an office (with Murphy bed tucked neatly into a wall of cabinets), its large sliding doors exit to a new pool pavilion with an outdoor kitchen and firepit, and it offers an outdoor shower after a day of splashing in the pool.
General Contractor: Malitz Construction; Photography: Corey Leamon








